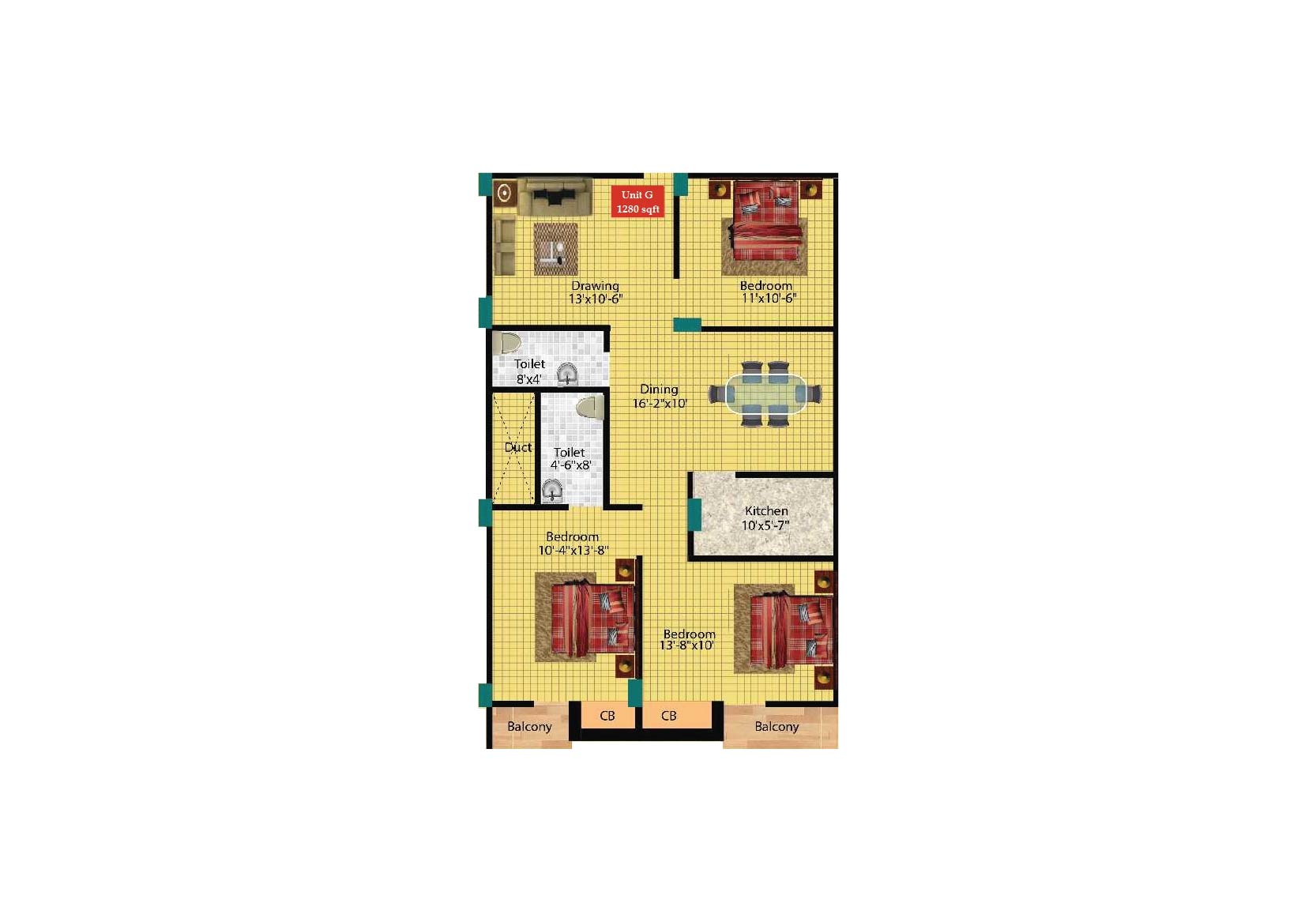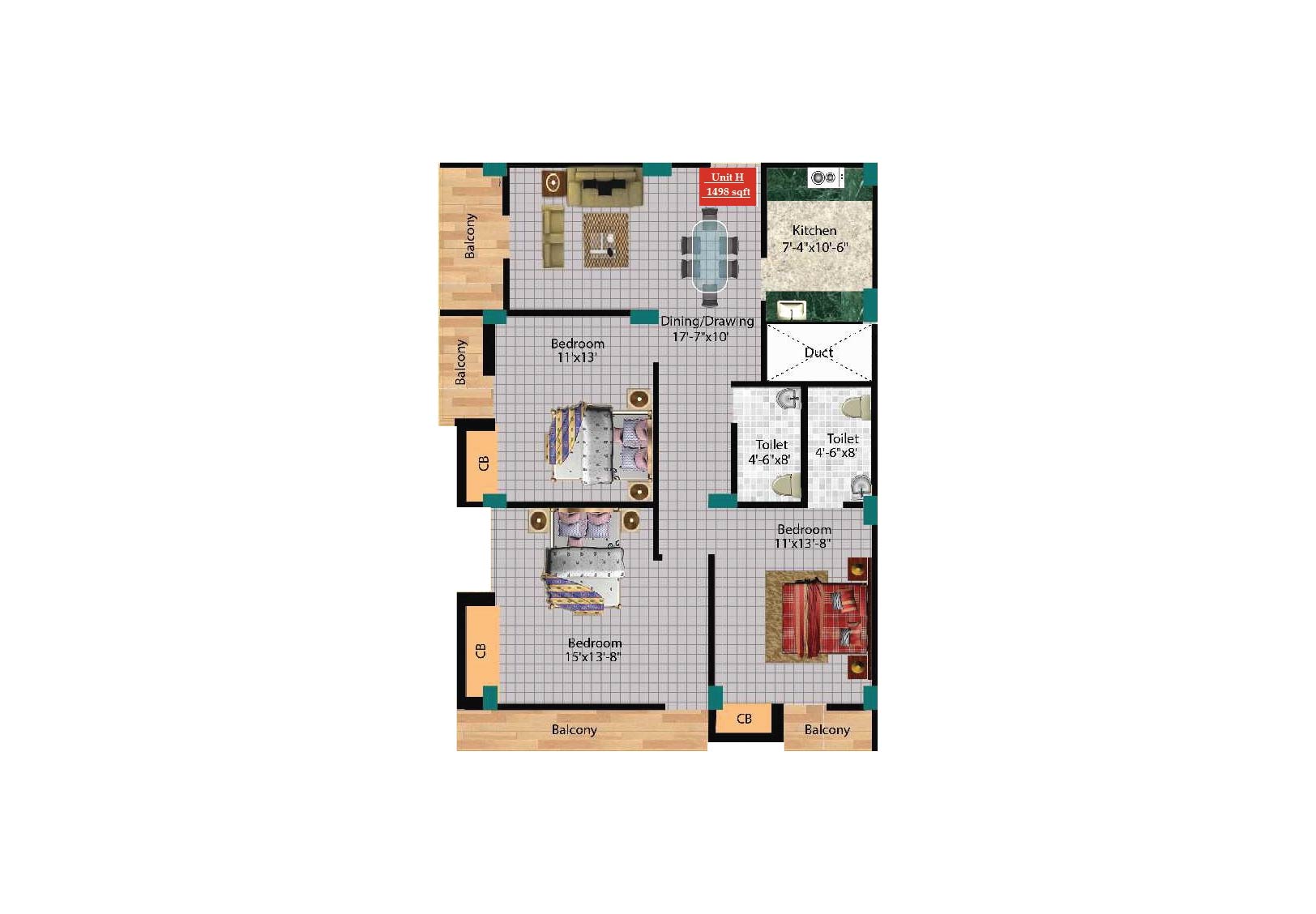
Jagdish Enclave
Vikramshila Developers Founded over a decades ago and guided by a simple yet profound philosophy: ‘Creation, Not Construction’, Vikramshila developers Pvt Ltd. is one of the foremost real estate companies in Bihar and Jhrakhand with over 1 lacsqft of landmark developments in Bhagalpur and Deoghar.
Vikramshila developers Pvt Ltd has till date built projects in multiple segments such as residential, commercial, retail etc. it offers finest homes, extraordinary in terms of location, engineering designing and amenities, in prominent cities across the country.
VIKRAMSHILA DEVELOPERS PVT LTD, is the promoters of “JAGDISH ENCLAVE” have established a strong reputation for excellence in design, innovative utilization of space, premium inputs and exceptional workmanship. This project is situated at Prime location Near Chanakya Vihar Colony, Bhagalpur. The company also has an uninterrupted record of completing projects on time and enjoys the confidence of numerous families occupying homes promoted by VIKRAMSHILA DEVELOPERS PVT LTD
“JAGDISH ENCLAVE” is a project that make a choice from elegantly created 2/3BHK flats. A quality home with premium specifications in a pollution free environment is the dream of every family. Take the first step to moving into a fine home. “JAGDISH ENCLAVE” beautiful planned Residential complex offering 2/3 bedroom deluxe flats for possession, coming up at one of the Bhagalpur most sought after and prestigious location.
For More Information About Keshavam Apartments, please contact:
Mob : +91 8405005081
Area Statement
Ground Floor Plan
| FLAT | TYPE | Super Built up |
| A | 3BHK | 1772 |
| B | 2BHK | 1240 |
| C | 2BHK | 1210 |
| D | 3BHK | 1524 |
1st to 5th Floor Plan
| FLAT | TYPE | Super Built up |
| A | 3BHK | 1772 |
| B | 2BHK | 1240 |
| C | 3BHK | 1210 |
| D | 3BHK | 1524 |
| E | 3BHK | 1280 |
| F | 3BHK | 1376 |
| G | 3BHK | 1280 |
| H | 3BHK | 1498 |
Unit Plans

Do You Want To Buy Your Dream Home in Bhagalpur?
Our Clients Says
Lorem ipsum dolor sit amet, consectetur adipiscing elit, sed do eiusmod temporincididunt ut labore et dolore magna aliqua. Quis suspendisse ultrices.













