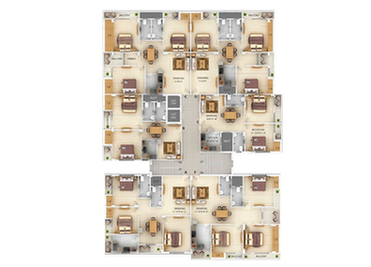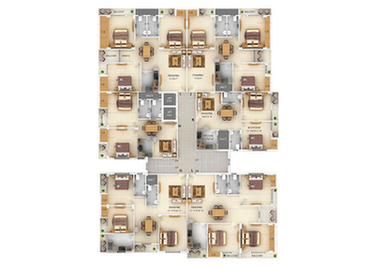Specifications
Structure :-
Common Area Flooring :-
Apartment flooring:-
Fittings in Toilets :-
Amenities :-
Fittings in Toilets :-
Utility Area & Intercom facility :-
Kitchen :-
Electrical :-
Doors :-
Elevator :-
Elevator :-
Floor Plan & Views
Area Statements
Block – 1
Typical 1st to 4th Floor
| FLAT | TYPE | Saleable Area (Sqft.) |
| A | 3BHK | 1469 |
| B | 2BHK | 1006 |
| C | 3BHK | 1538 |
| D | 3BHK | 1438 |
| E | 2BHK | 1006 |
| F | 3BHK | 1644 |
Block – 2
Typical 1st to 4th Floor
| FLAT | TYPE | Saleable Area (Sqft.) |
| G | 3BHK | 1469 |
| H | 2BHK | 1006 |
| I | 3BHK | 1538 |
| J | 3BHK | 1438 |
| K | 2BHK | 1006 |
| L | 3BHK | 1644 |
For More Information About Keshavam Apartments, please contact:
Mob : +91 8405005081

Like What We Offer
Do You Want To Buy Your Dream Home in Kolkata?
Testimonials
Our Clients Says
Lorem ipsum dolor sit amet, consectetur adipiscing elit, sed do eiusmod temporincididunt ut labore et dolore magna aliqua. Quis suspendisse ultrices.





